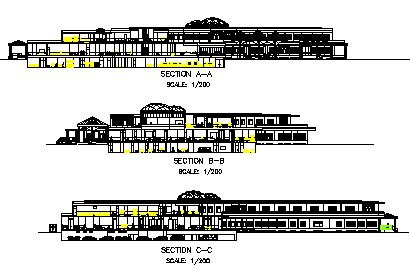Section design drawing of Hospital design drawing
Description
Here the Section design drawing of Hospital design drawing three different side elevation design drawing with all detailing and dimension shown in this auto cad file.
Uploaded by:
zalak
prajapati
