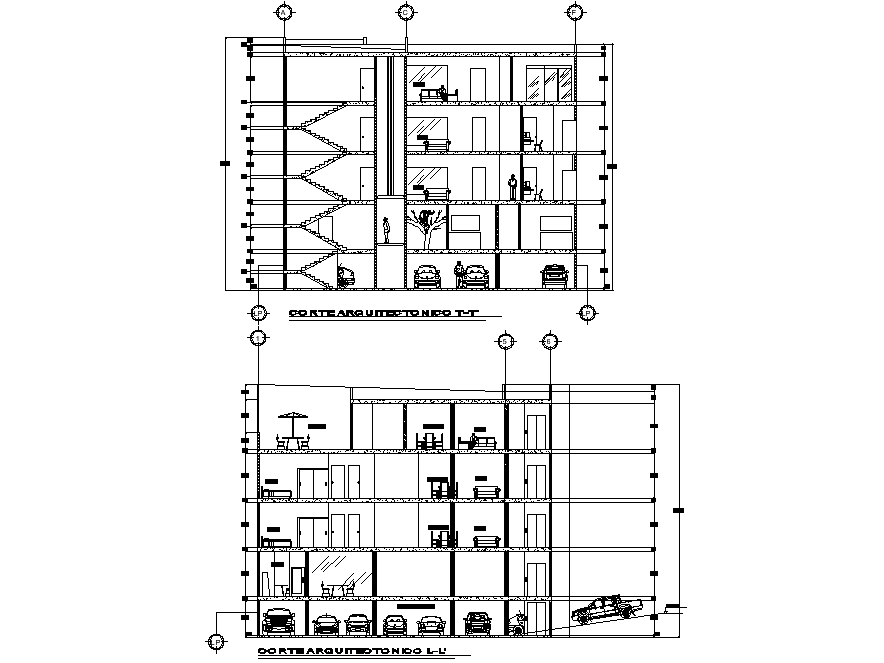Section housing departments 2 d detail dwg file
Description
Section housing departments 2 d detail dwg file, section A-A’ detail, section B-B’ detail, diemnsion detail, naming detail, centre lien plan detail, car parking detail, furniture detail in door, window, table and chaie detail, etc.
Uploaded by:
