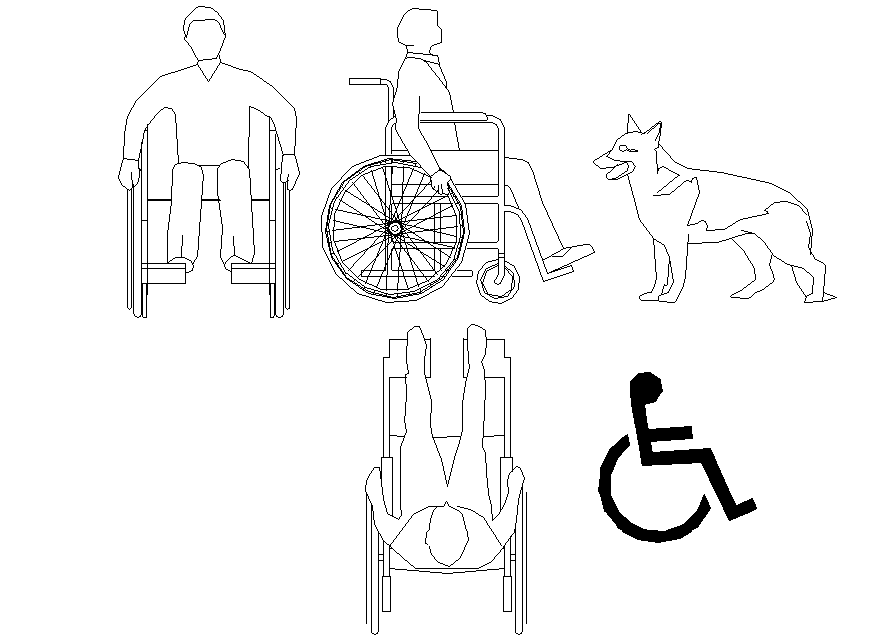Wheelchair elevation layout file
Description
Wheelchair elevation layout file, front elevation view detail, side elevation detail, Jarman safe dog view, etc.
File Type:
DWG
File Size:
29.5 MB
Category::
Dwg Cad Blocks
Sub Category::
Cad Logo And Symbol Block
type:
Gold
Uploaded by:

