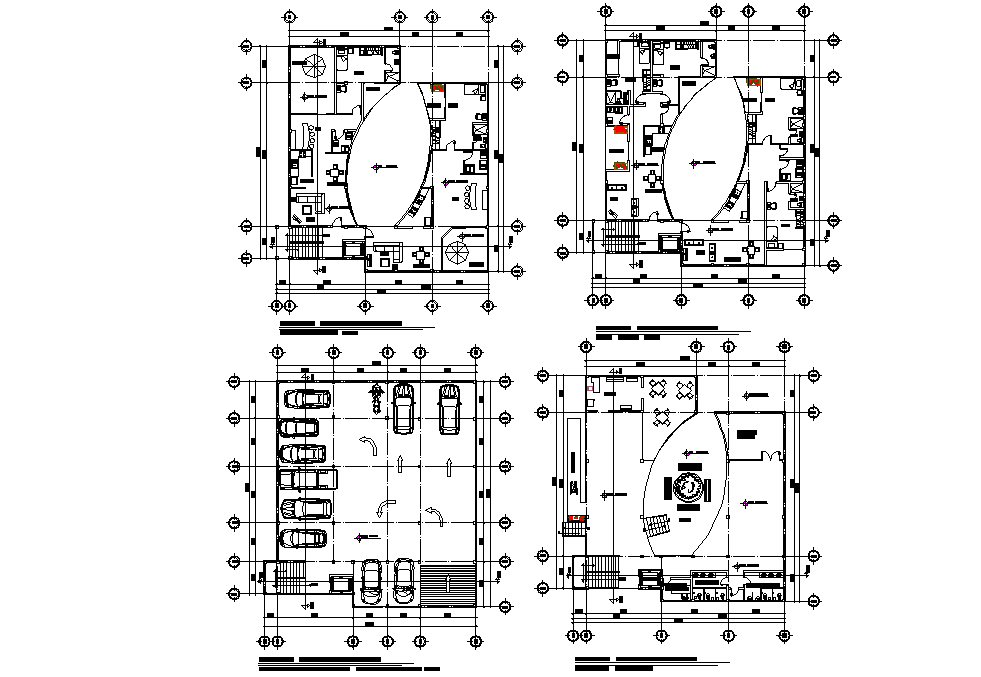Working office layout dwg file
Description
Working office layout dwg file, centre lien detail, dimension detail, naming detail, car parking detail, basement floor to terrace floor detail, furniture detail in chair, table, door, sofa and window detail, toilet detail, etc.
Uploaded by:

