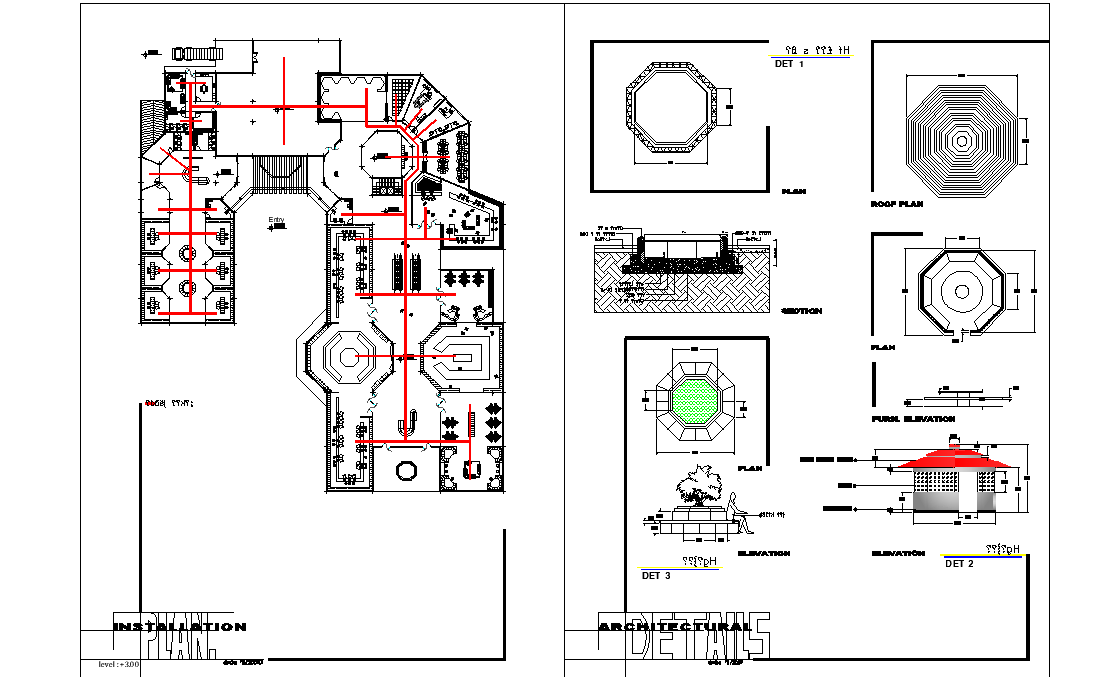Installation and architectural plan dwg file
Description
Installation and architectural plan dwg file, dimension detail, naming detail, plumbing pipe line detail, landsceping detail in tree and plant detail, furniture detail in table, chair, door and window detail, scale 1:500 detail, etc.
Uploaded by:

