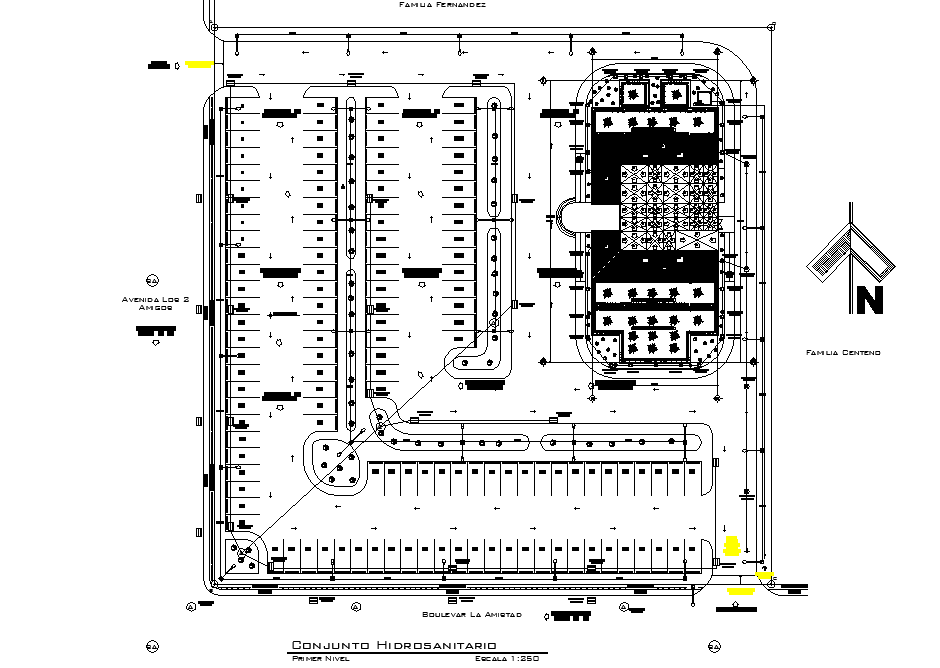North direction plot detail autocad file
Description
North direction plot detail autocad file, section line detail, dimension detail, naming detail, bolck divivded detail, landsceping detail in tree and plant detail, scale 1:250 detail, etc.
Uploaded by:

