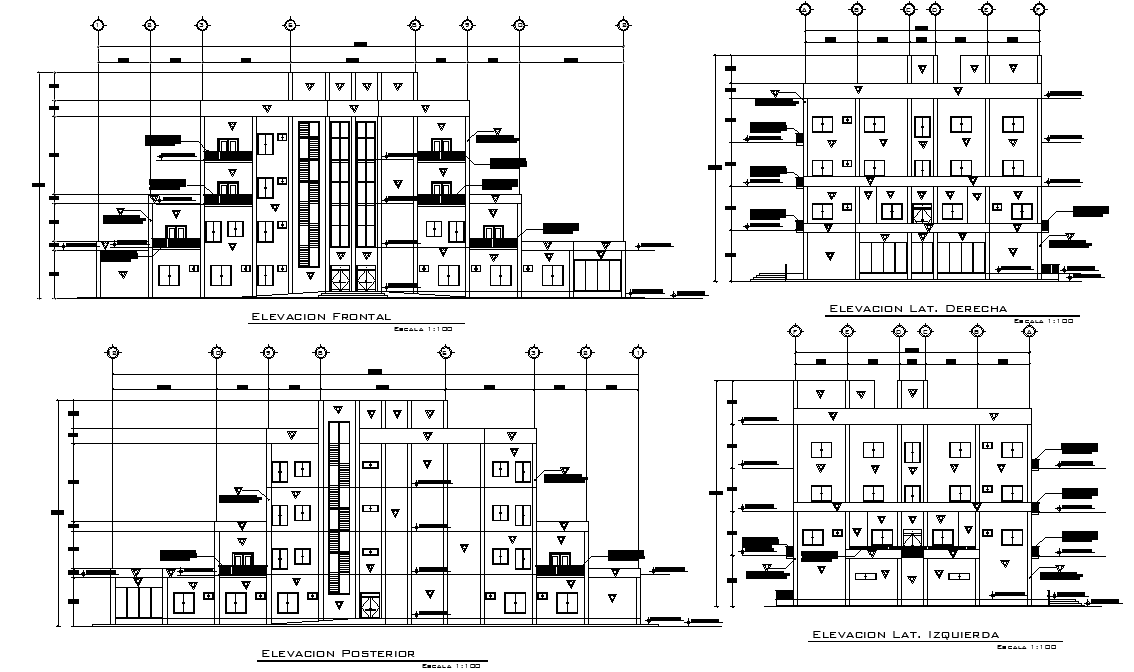Elevation Mall and apartments detail dwg file
Description
Elevation Mall and apartments detail dwg file, front elevation detail, right elevation detail, left levation detail, back elevation detail, centre line detail, dimension detail, naming detail, etc.
Uploaded by:
