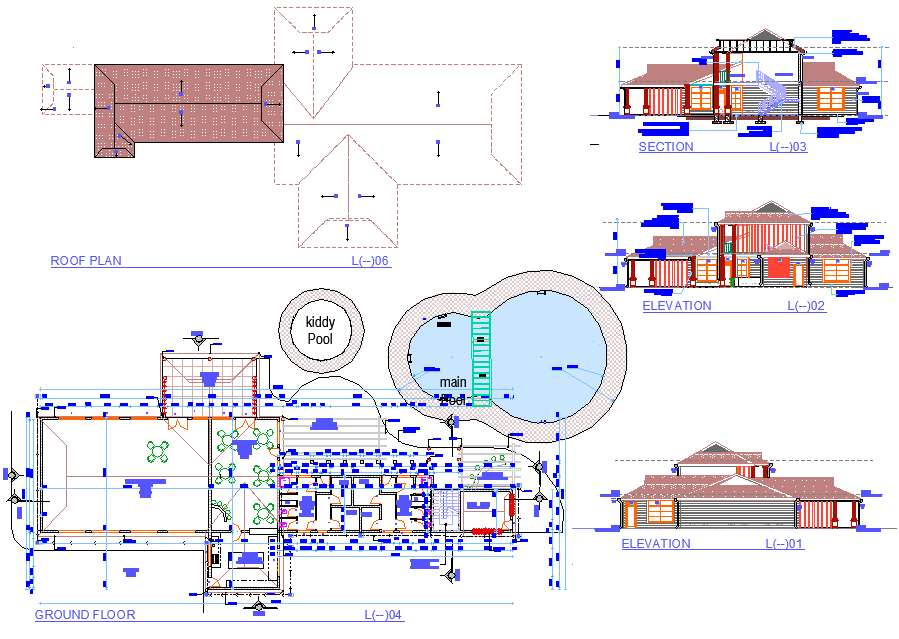Ground floor to Roof plan Mini market layout file
Description
Ground floor to Roof plan Mini market layout file, swimming pool detail, dimension detail, naming detail, front elevation detail, section lien detail, section lien detail, etc.
Uploaded by:

