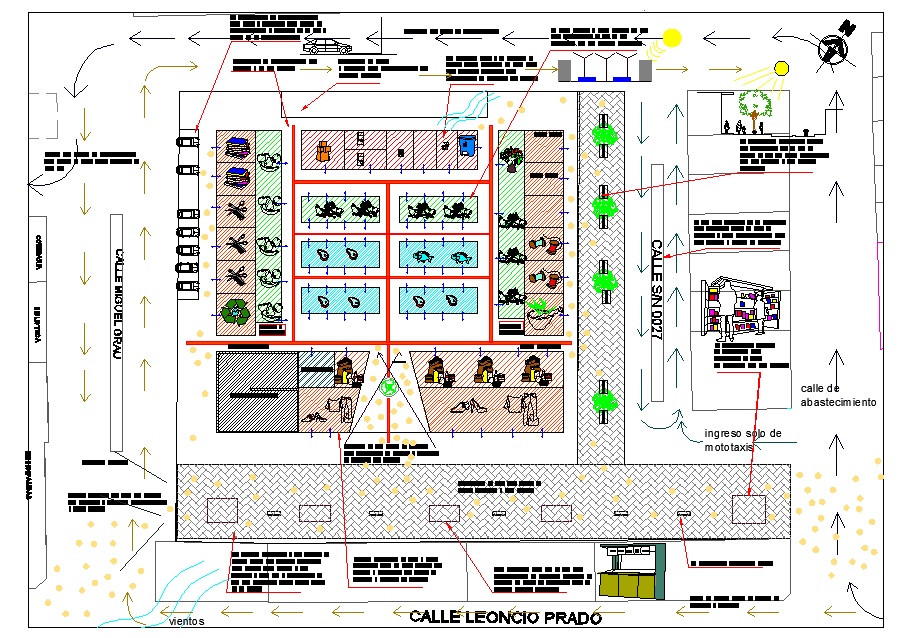Marketer modelling plan detail autocad file
Description
Marketer modelling plan detail autocad file, north direction detail, naming detail, dimension detail, car parking detail, landscaping detail in tree and plant detail, furniture detail in table, chair, door and window detail, etc.
Uploaded by:

