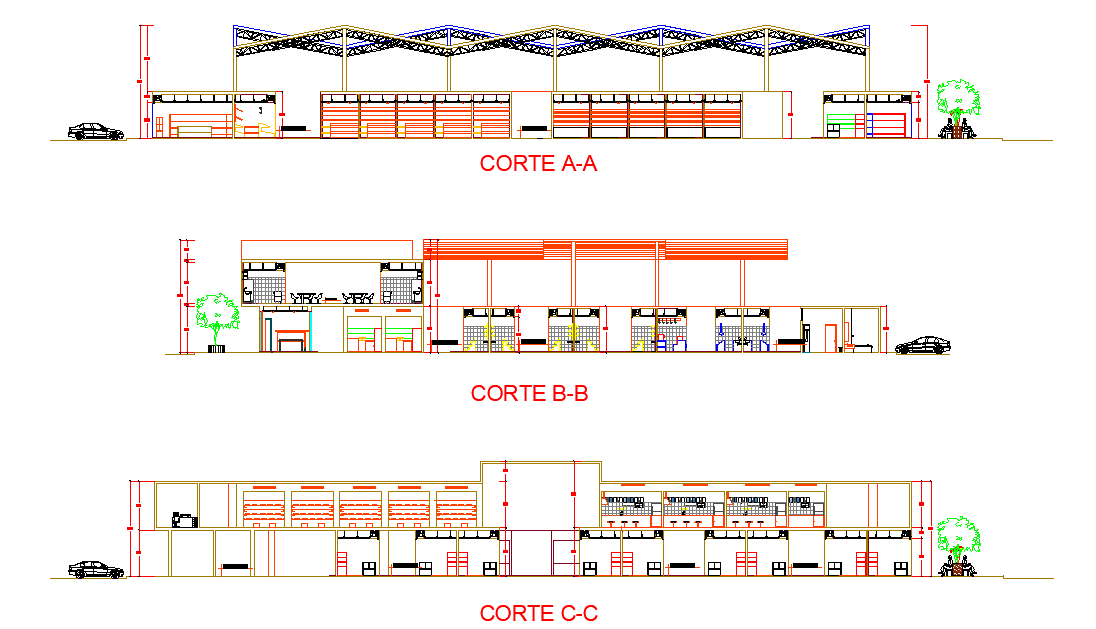Section Marketer modeling plan layout file
Description
Section Marketer modeling plan layout file, section A-A’ detail, section B-B’ detail, section C-C’ detail, landscaping detail in tree and plant detail, car parking detail, dimension detail, naming detail, etc.
Uploaded by:

