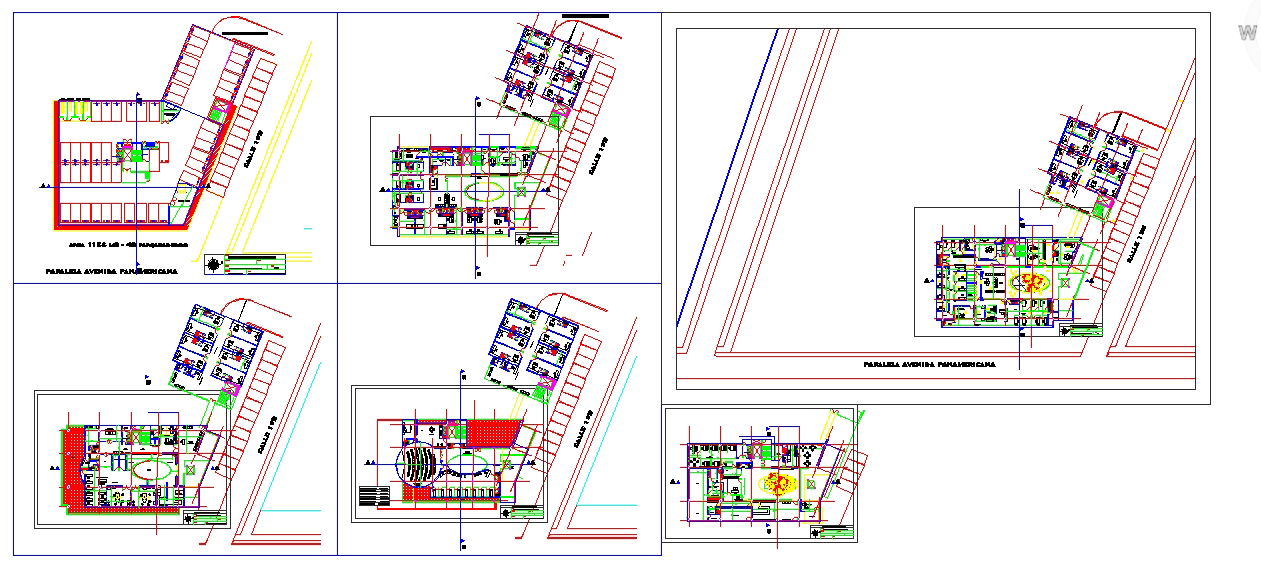Health care Centre detail plan
Description
Layout plan of all floor include general ward, special ward, consultation room, operation theatre, nursing room, doctors lounge, laboratory, conference hall, kitchen and cafeteria of Health Care Center plan.

Uploaded by:
Liam
White

