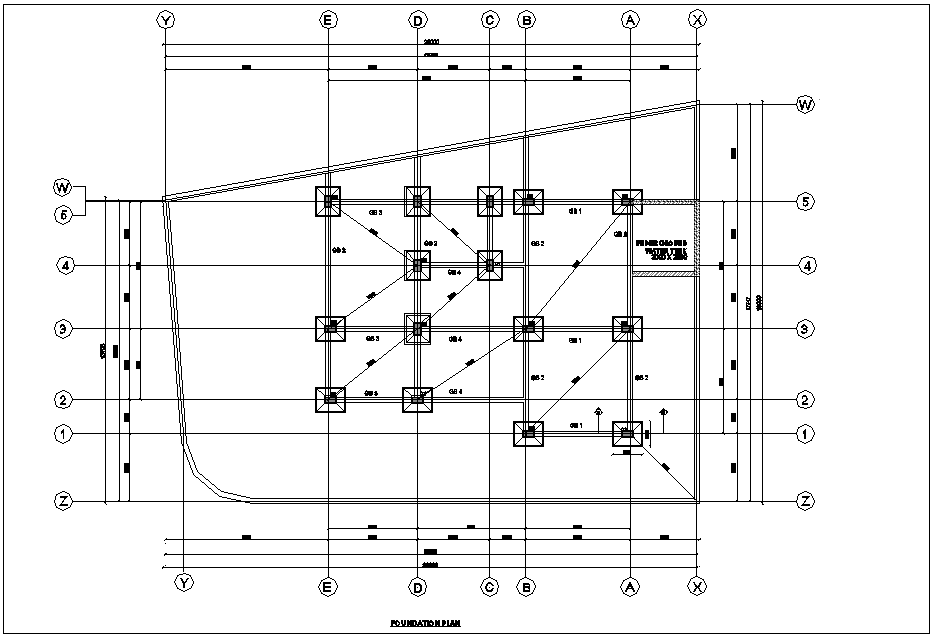Construction view of foundation view dwg file
Description
Construction view of foundation view dwg file in plan with view of area distribution and wall view and view of column mounting view with column view with wall and wall support view with necessary dimension.
Uploaded by:

