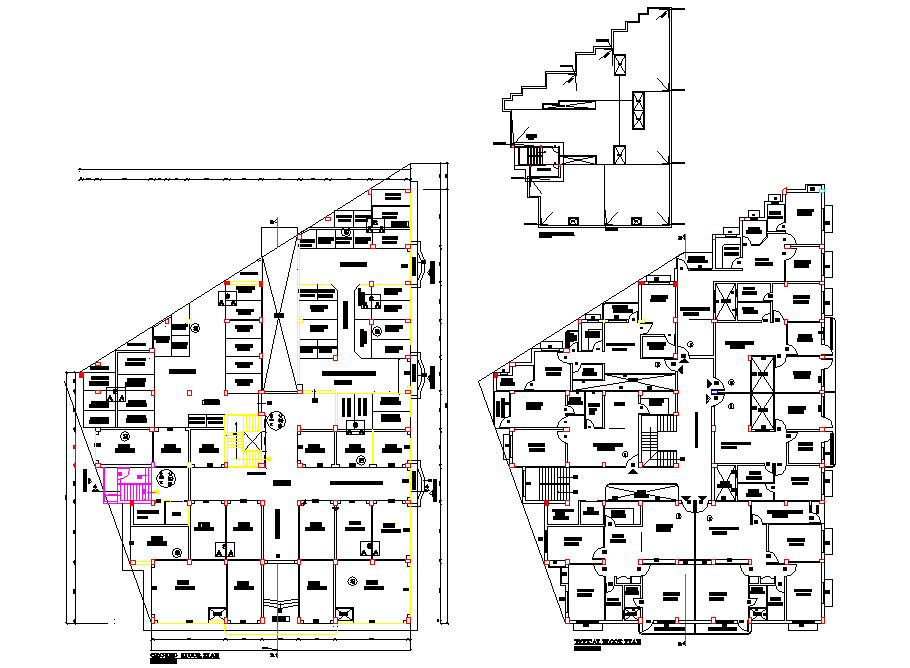Commercial complex vegetable market plan autocad file
Description
Commercial complex vegetable market plan autocad file, dimension detail, naming detail, cut out detail, furniture detail in door and window detail, section line detail, etc.
Uploaded by:
