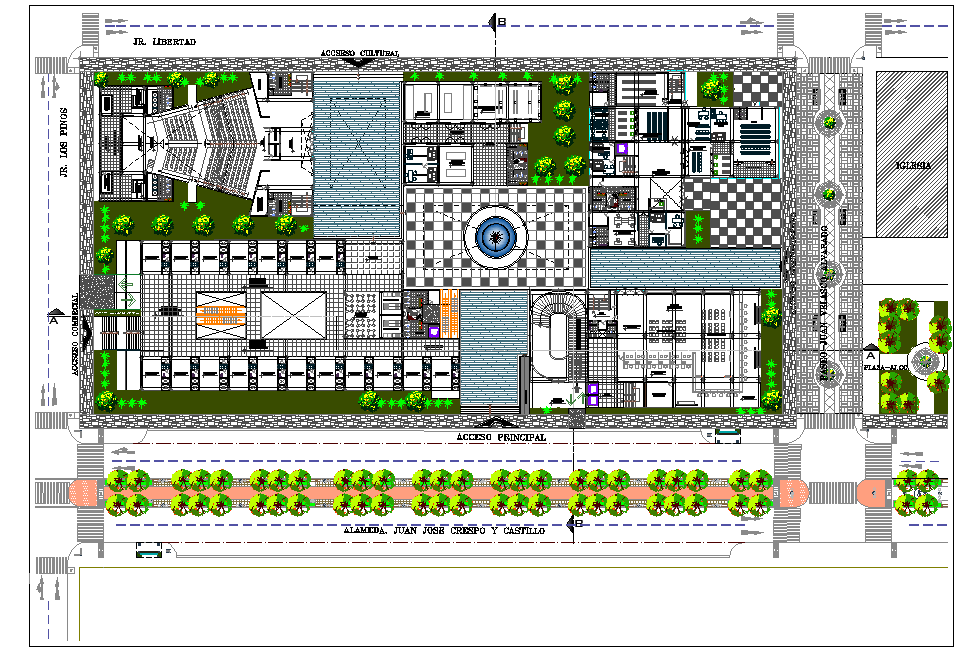Landscaping plot civic center plan autocad file
Description
Landscaping plot civic center plan autocad file, section line detail, landsceping detail in tree and plant detail, furniture detail in table, chair, door and window detail, stair detail, road detail, etc.
Uploaded by:

