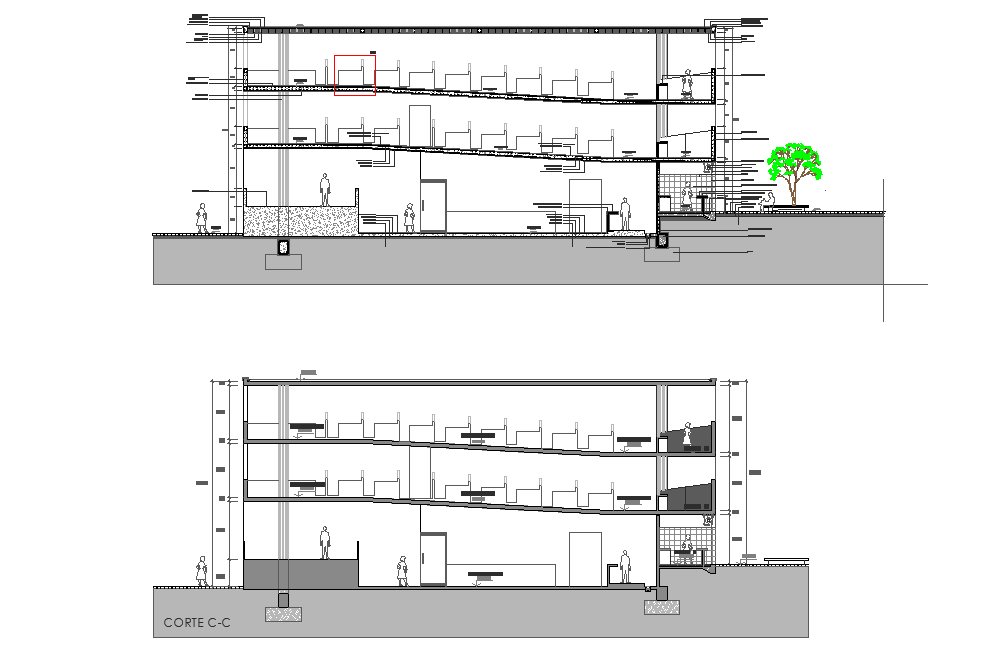Section market in concrete plan autocad file
Description
Section market in concrete plan autocad file, section B-B’ detail, section C-C’ detail, diemnsion detail, naming detail, landsceping detail in tree and plant detail, furniture detail in table, chair, door and window detail, foundation detail, etc.
Uploaded by:

