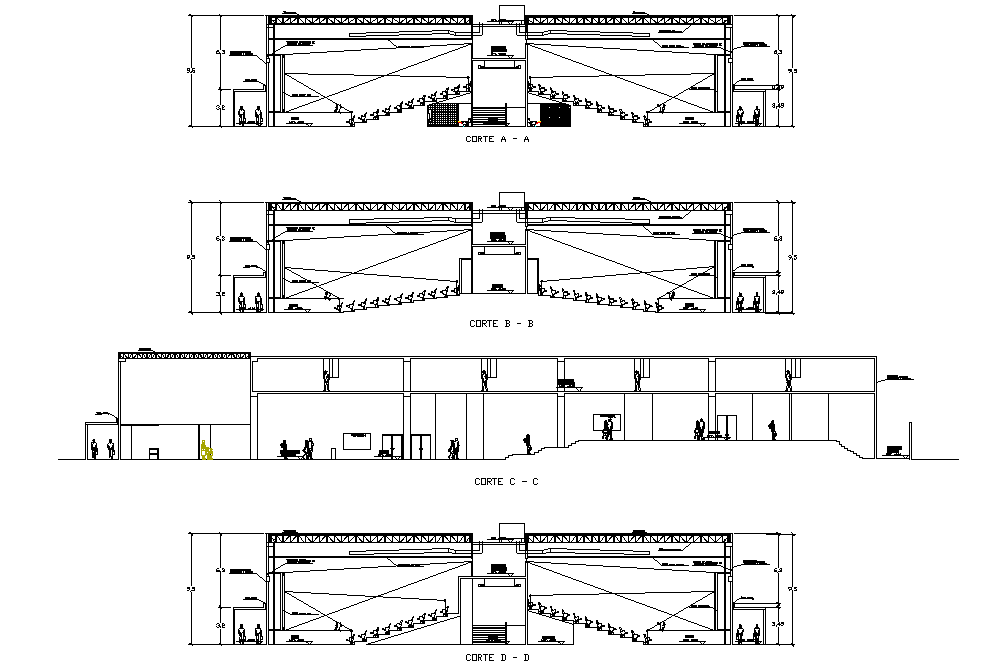Section shopping mall detail dwg file
Description
Section shopping mall detail dwg file, section A-A’ detail, section B-B’ detail, section C-C’ detail, section D-D’ detail, diemnsion detail, namign detail, furniture detail in door and window detail, steel framing detil, etc.
Uploaded by:

