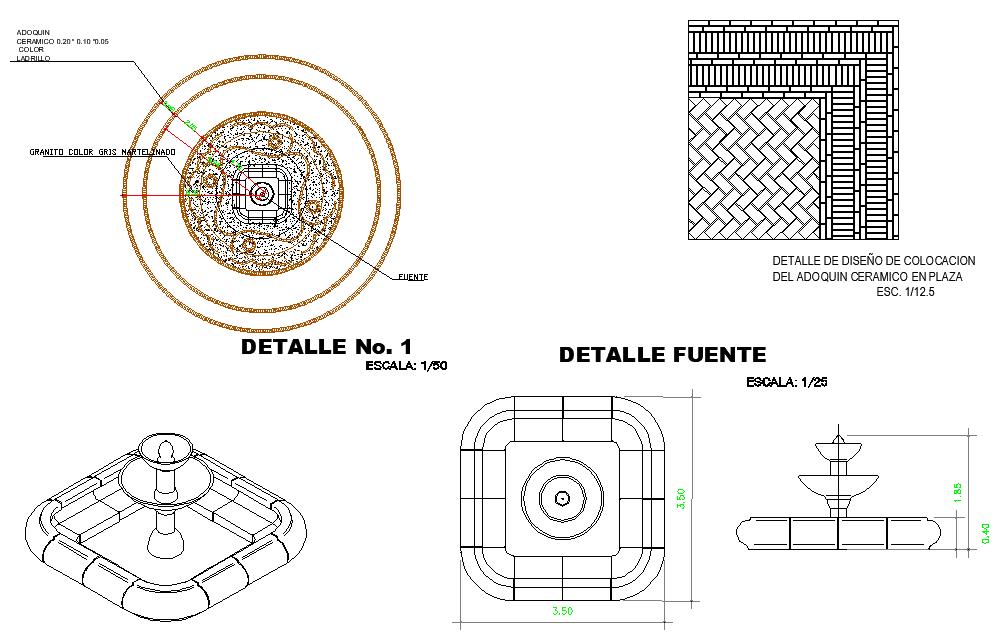Fountain plan and elevation detail autocad file
Description
Fountain plan and elevation detail autocad file, diemnsion detail, naming detail, scale 1:12.5 detail, elevation and section detail, etc.
File Type:
DWG
File Size:
10.2 MB
Category::
Dwg Cad Blocks
Sub Category::
Cad Logo And Symbol Block
type:
Gold
Uploaded by:
