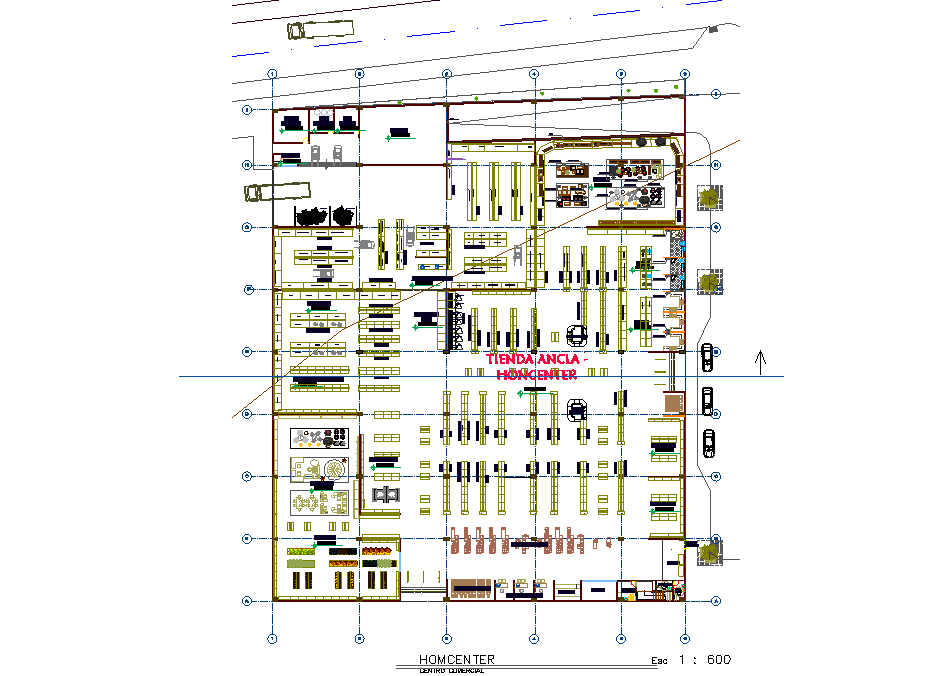Home center plan laoyut file
Description
Home center plan laoyut file, centre line plan detail, diemnsion detail, naming detail, car parking detail, landsceping detail in tree and plant detail, furniture dteail in table, chair, door and window detail, etc.
Uploaded by:
