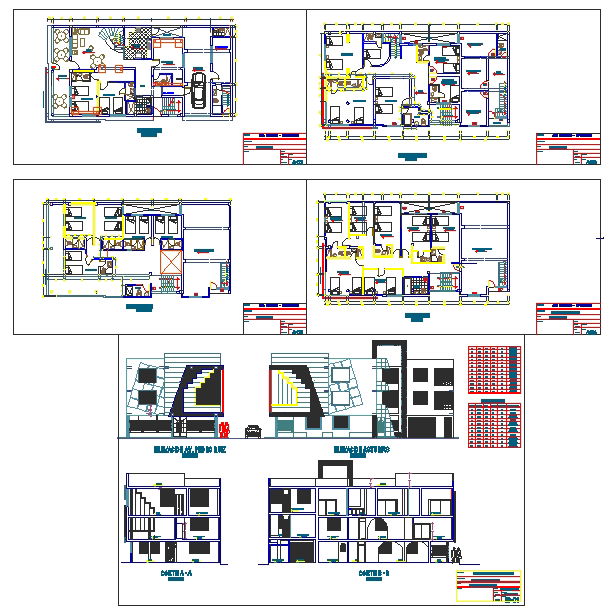High Class Hotel Project
Description
ground floor plan, typical floor plan, 1st to 7th floor plan, layout plan detail, front elevation & side elevation, cross section plan & elevation section plan and site plan of hotel drawing. High Class Hotel Project DWG, High Class Hotel Project Download file, High Class Hotel Project Detail

Uploaded by:
Umar
Mehmood
