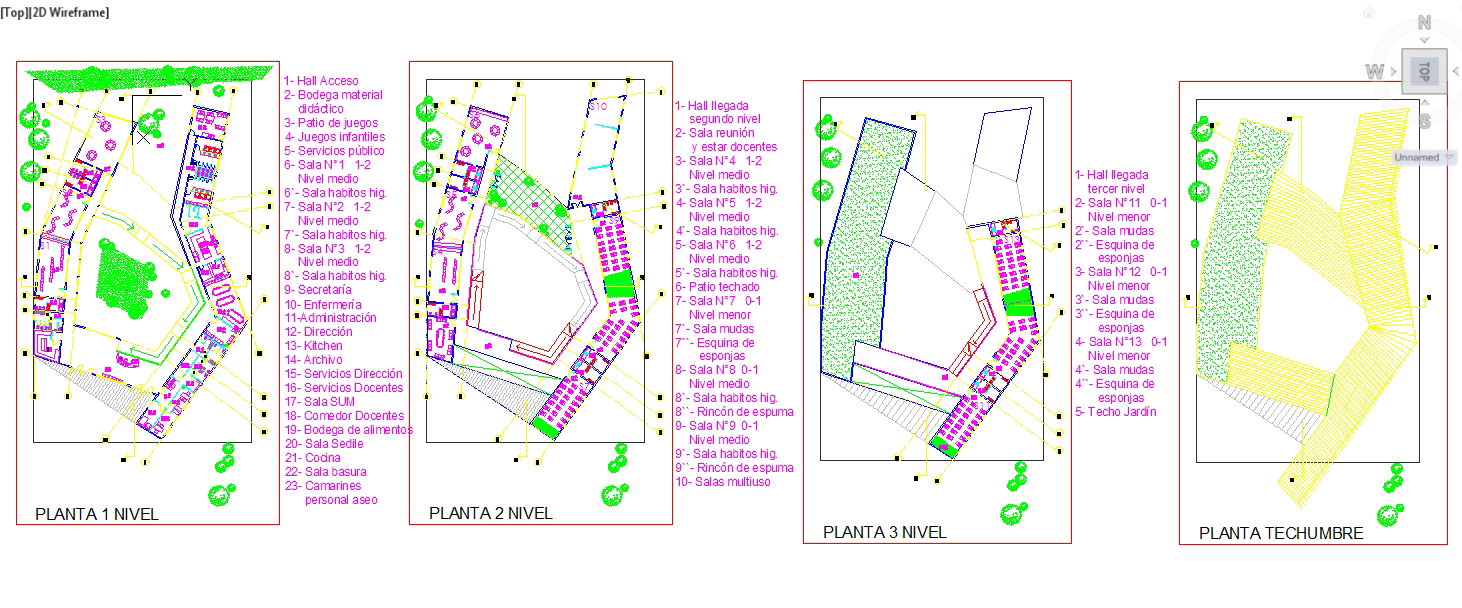3 Floor Hospital plan
Description
This drawing design draw in autocad format. The design of plan and elevation to autocad DWg file. 3 Floor Hospital plan DWG, 3 Floor Hospital plan Download file, 3 Floor Hospital plan Detail file.

Uploaded by:
Neha
mishra
