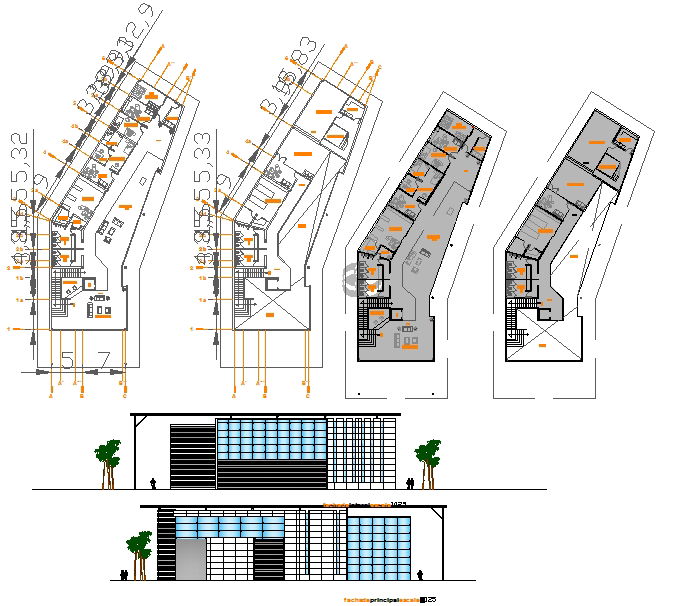Medical centre Download file
Description
The architecture layout plan of all unit with furniture plan, section plan and elevation design of Clinic project. Medical centre Download file DWG, Medical centre Download file Design, Medical centre Download file Detail

Uploaded by:
Umar
Mehmood
