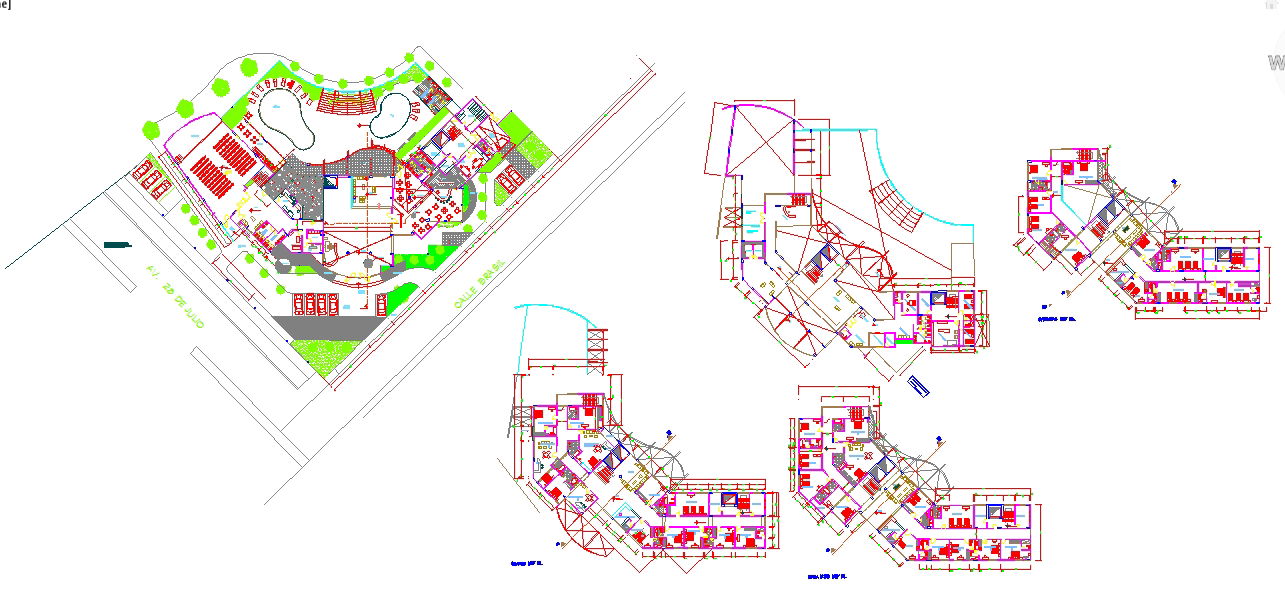4 Star Hotel Detail File
Description
4 Star Hotel Detail File Download file, 4 Star Hotel Detail File DWG, 4 Star Hotel Detail File Design plan. basement floor plan,and ground floor plan of furniture layout plan. parking space, restaurant and detailing of hotel.

Uploaded by:
Jafania
Waxy
