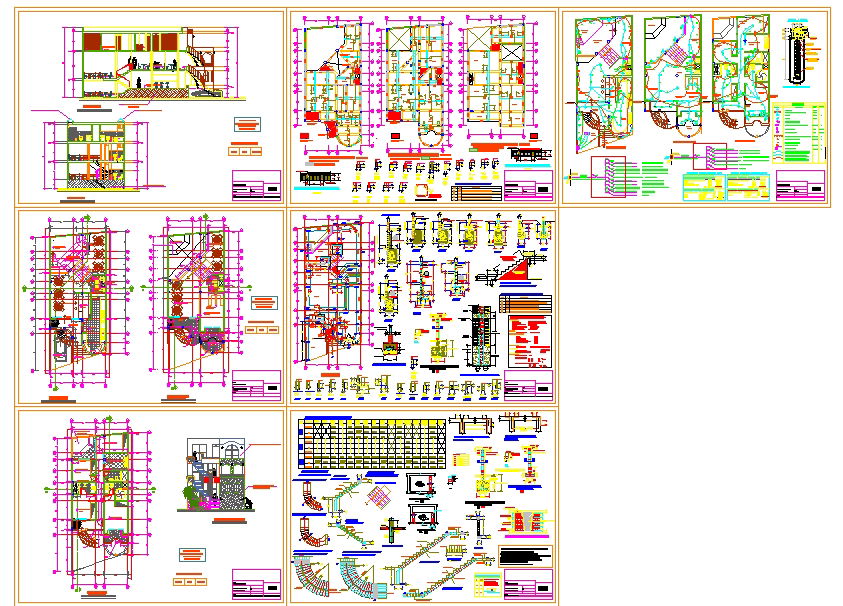House come Restaurant design file
Description
House come Restaurant design file DWG, House come Restaurant design file Download file, House come Restaurant design file Detail. Include first floor, second floor and front side elevations.

Uploaded by:
Liam
White
