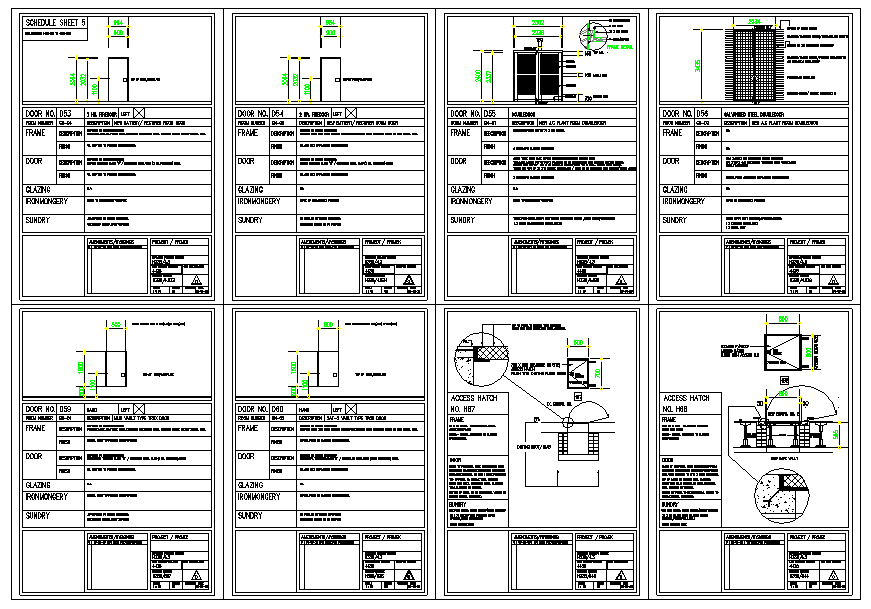Door Elevation & Section Cutting detail
Description
Door Elevation & Section Cutting detail. top of panel to receive vinyl flooring flush with galv. concealed steel cladding. brick opening size = 800(+20) x 1600(+20)new safe vault.
File Type:
DWG
File Size:
88 KB
Category::
Dwg Cad Blocks
Sub Category::
Windows And Doors Dwg Blocks
type:
Gold
Uploaded by:
zalak
prajapati
