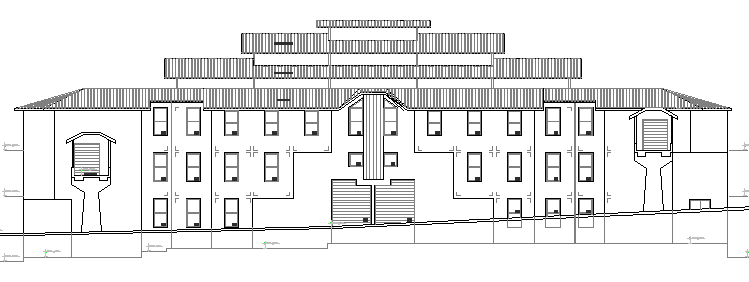
Main front elevation details of urban industrial plant dwg file. Main front elevation details of urban industrial plant that includes a detailed view of tree view, dome view, roof view, wall design, balcony view, staircase view, flooring view, doors and windows view, roof or terrace view and much more of plant details.