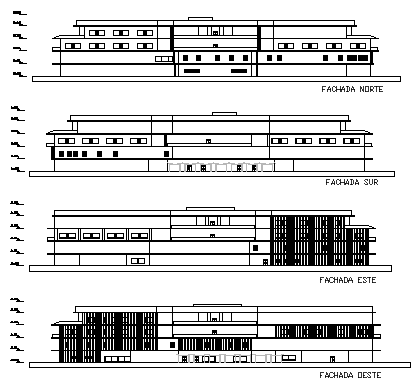Elevation design drawing of Hospital building design drawing
Description
Here the Elevation design drawing of Hospital building design drawing north south east and west side face elevation design drawing in this auto cad file.
Uploaded by:
zalak
prajapati
