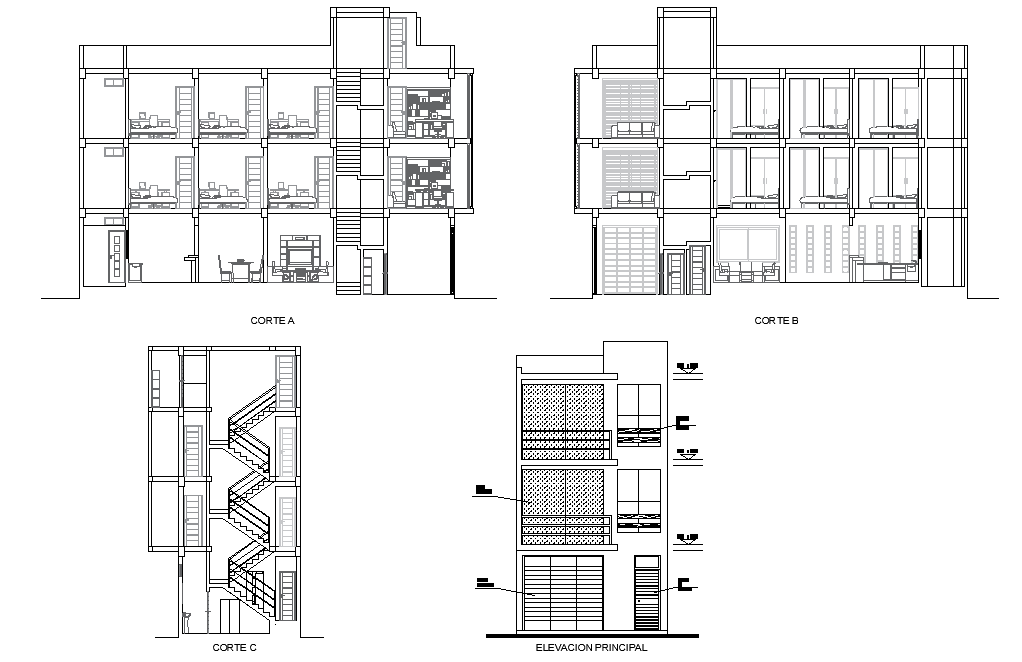Elevation and section living place plan autocad file
Description
Elevation and section living place plan autocad file, front elevation detail, section A-A’ detail, section B-B’ detail, section C-C’ detail, leveling detail, stair detail, etc.
Uploaded by:
