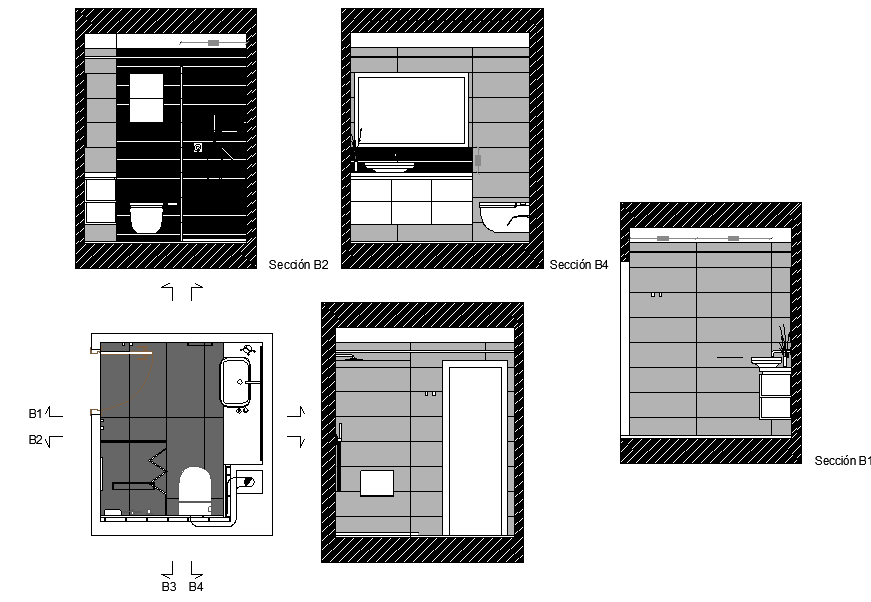Toilet plan and section detail dwg file
Description
Toilet plan and section detail dwg file, section line detail, furniture detail in door and vent detail, plumbing detail in water closed detail, sink detail, etc
File Type:
DWG
File Size:
983 KB
Category::
Interior Design
Sub Category::
Architectural Bathrooms And Interiors
type:
Gold
Uploaded by:
