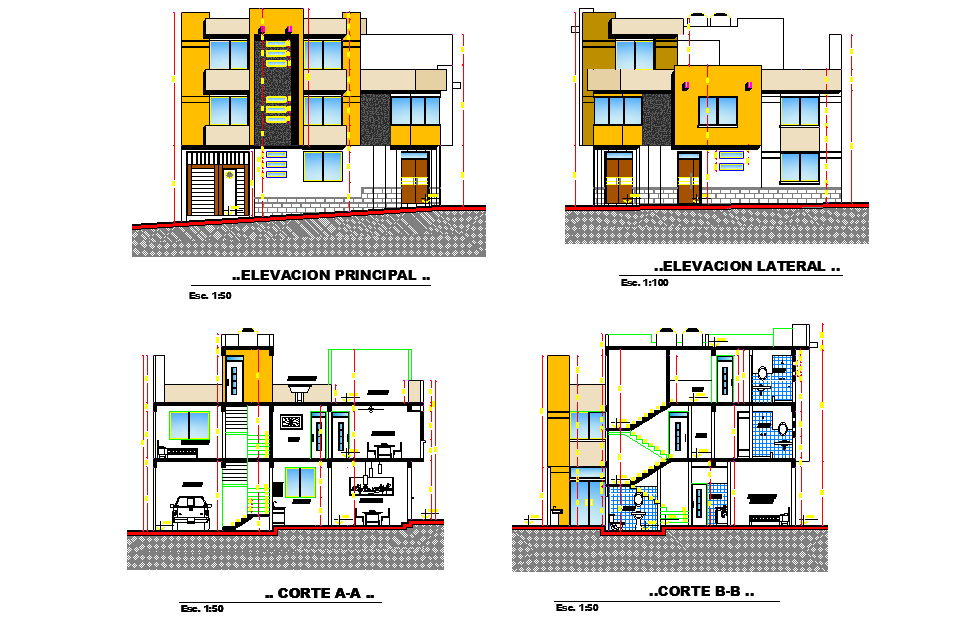Elevation and section house plan autocad file
Description
Elevation and section house plan autocad file, front elevation detail, side elevation detail, section A-A’ detail, section B-B’ detail, diemnsion detail, stair detail, car parking detail, furniture detail in toilet detail, etc.
Uploaded by:
