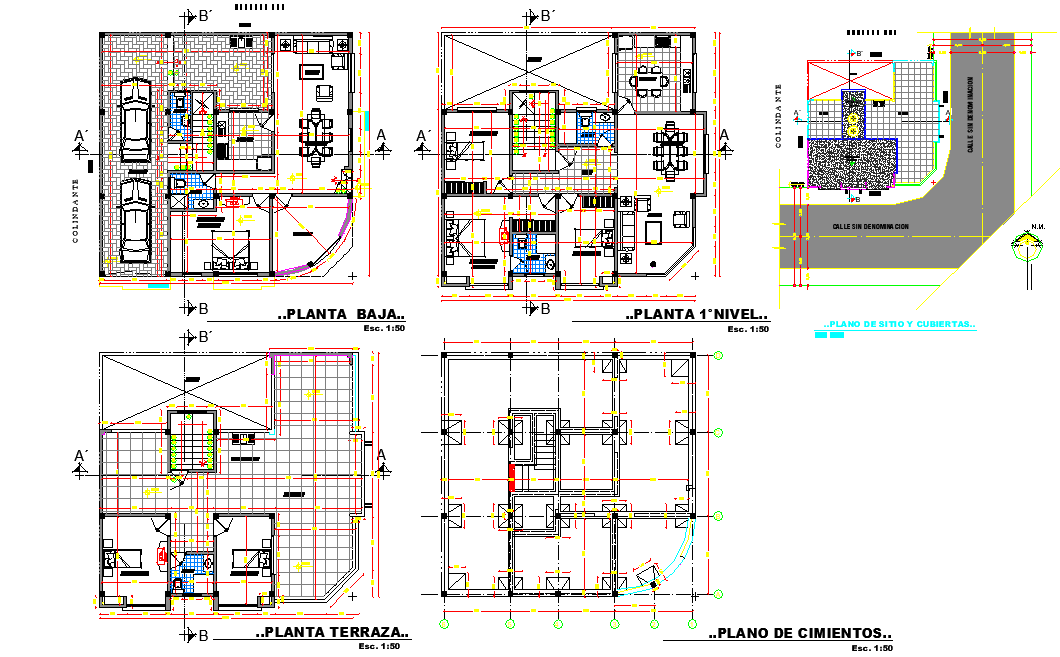Foundation plan to working layout file
Description
Foundation plan to working layout file, section line detail, dimension detail, naming detail, cut out detail, car parking detail, furniture detail in table, chair, door, sofa and window detail, stair detail, etc.
Uploaded by:

