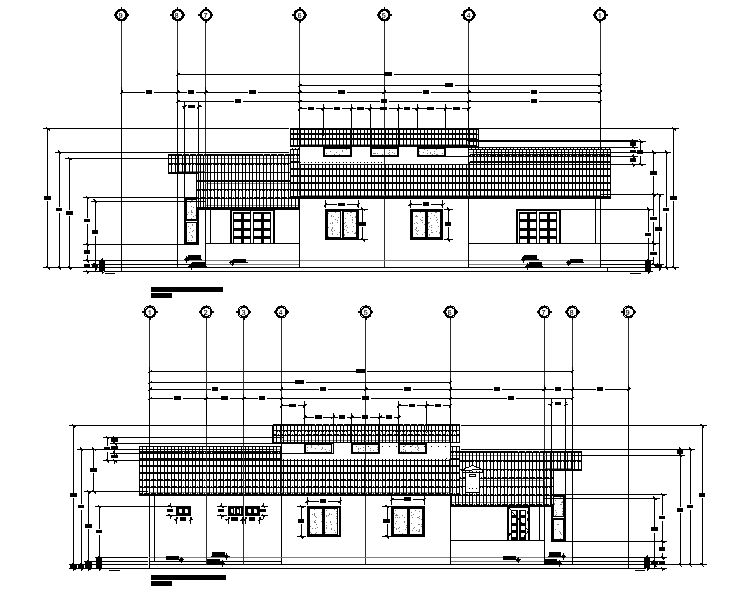Elevation cottage plan layout file
Description
Elevation cottage plan layout file, front elevation detail, side elevation detail, centre line detail, naming detail, levelling detail, furniture detail in door and window detail, roof detail, etc.
Uploaded by:
