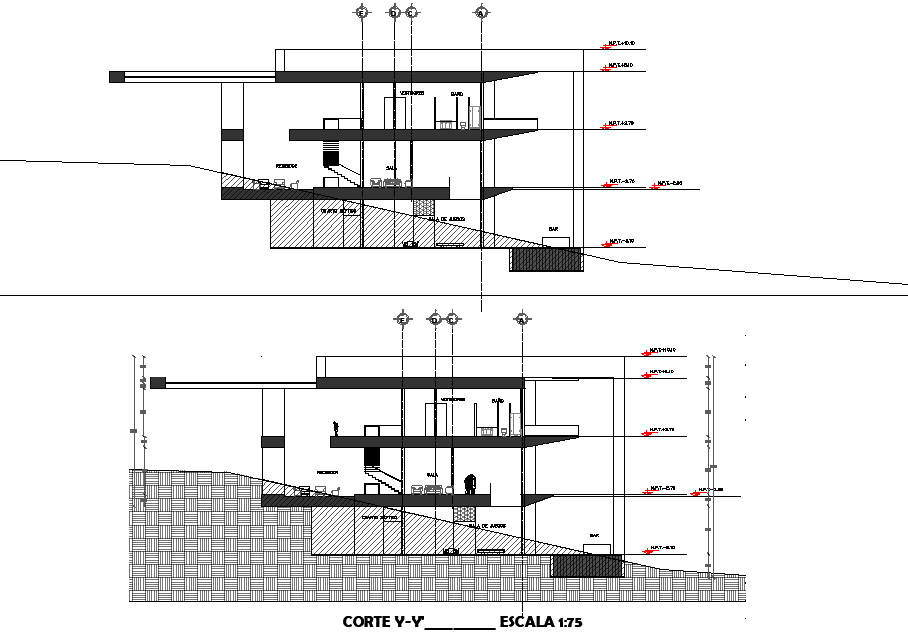Detail of section home division dwg file
Description
Detail of section home division dwg file, section X-X’ detail, section Y-Y’ detail, levelling detail, diemnsion detail, scale 1:75 detail, centre line detail, furniture detail in door and window detail, stair detail, etc.
Uploaded by:
