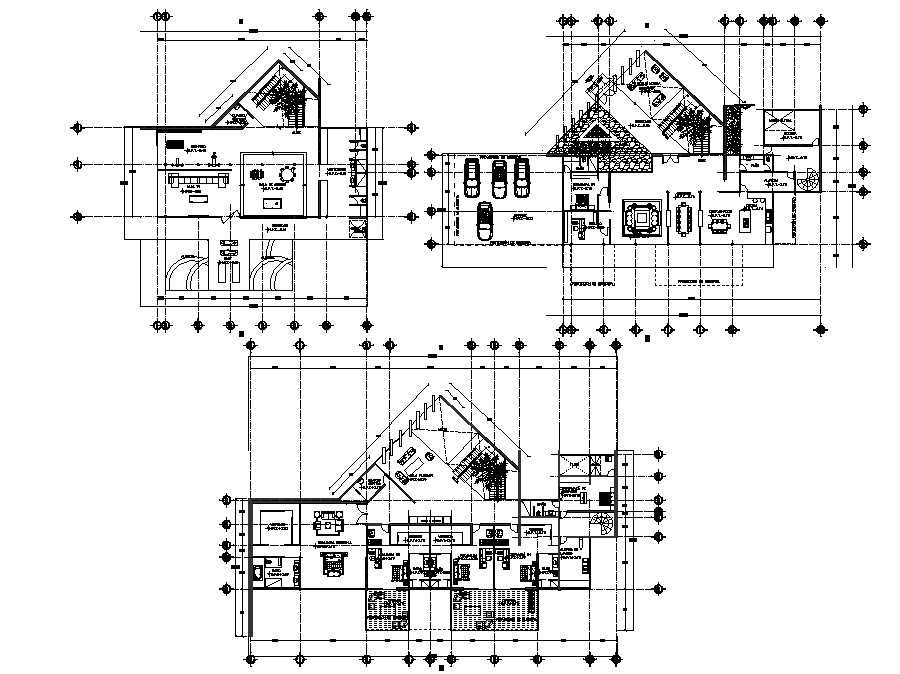House planning layout file
Description
House planning layout file, centre line plan detail, dimension detail, car parking detail, landsceping detail in plant and tree detail, furniture detail in table, chair, sofa, bed, cub baord, door and window detail, cut out detail, etc.
Uploaded by:

