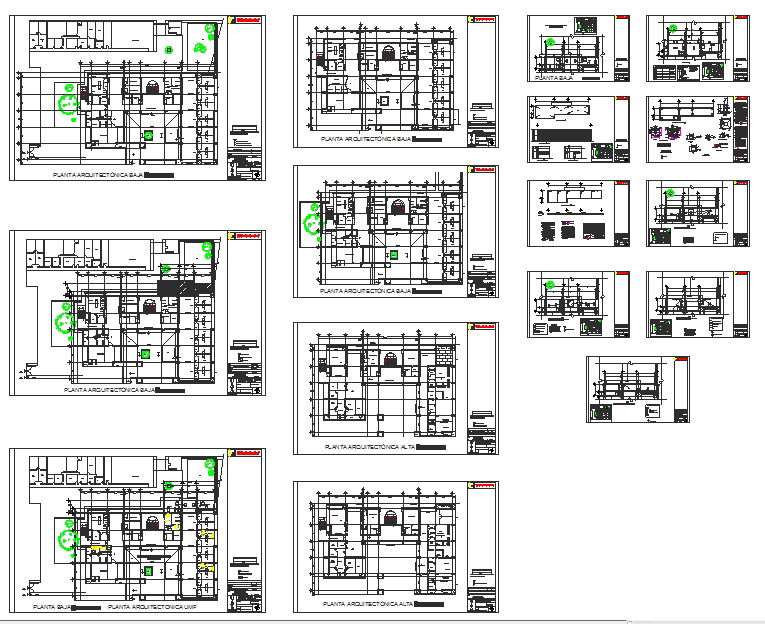Family Clinic Design Plan
Description
The architecture layout plan of all unit with furniture plan, section plan and elevation design of Clinic project.Family Clinic Design Plan Download , Family Clinic Design Plan DWG, Family Clinic Design Plan Detail

Uploaded by:
Liam
White
