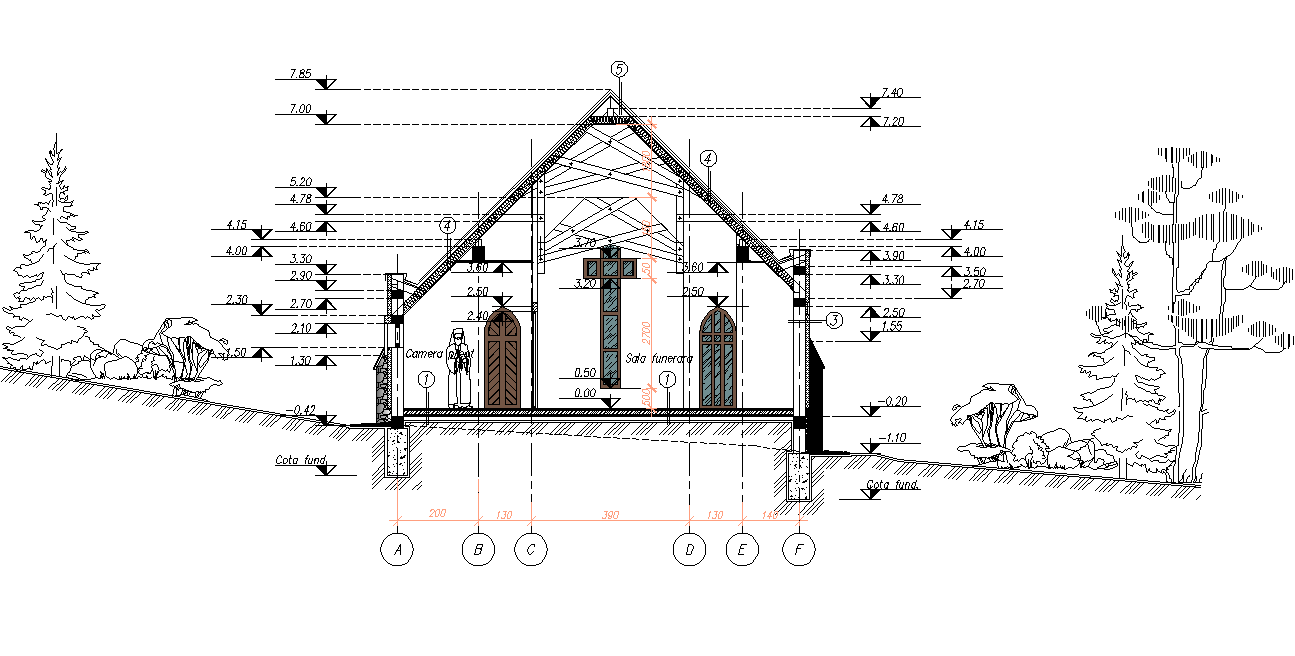Chapel section plan detail layout file
Description
Chapel section plan detail layout file, centre lien plan detail, dimension detail, naming detail, leveling detail, furniture detail in door and window detail, landscaping detail in tree and window detail, foundation detail, etc.
Uploaded by:
