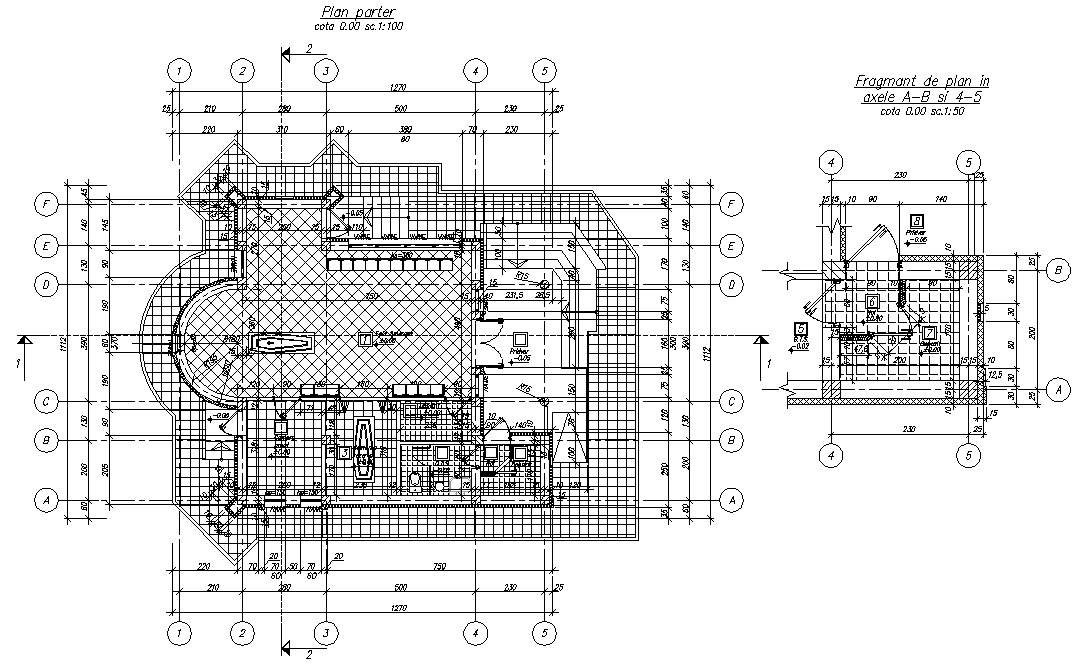Planning Chapel working plan detail dwg file
Description
Planning Chapel working plan detail dwg file, centre lien plan detail, dimension detail, naming detail, furniture detail in table, chair, door and window detail, section lien detail, etc.
Uploaded by:
