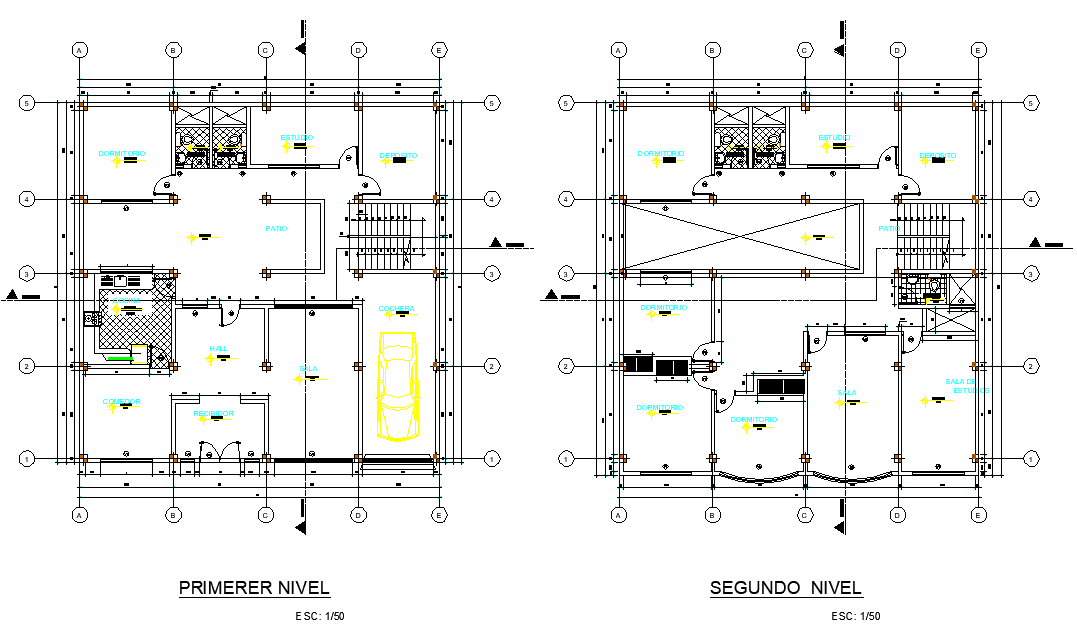14x14 unifamily housing plan detail layout file
Description
14x14 unifamily housing plan detail layout file, centre lien detail, dimension detail, naming detail, stair detail, cut out detail, furniture detail in door and window detail, etc.
Uploaded by:
