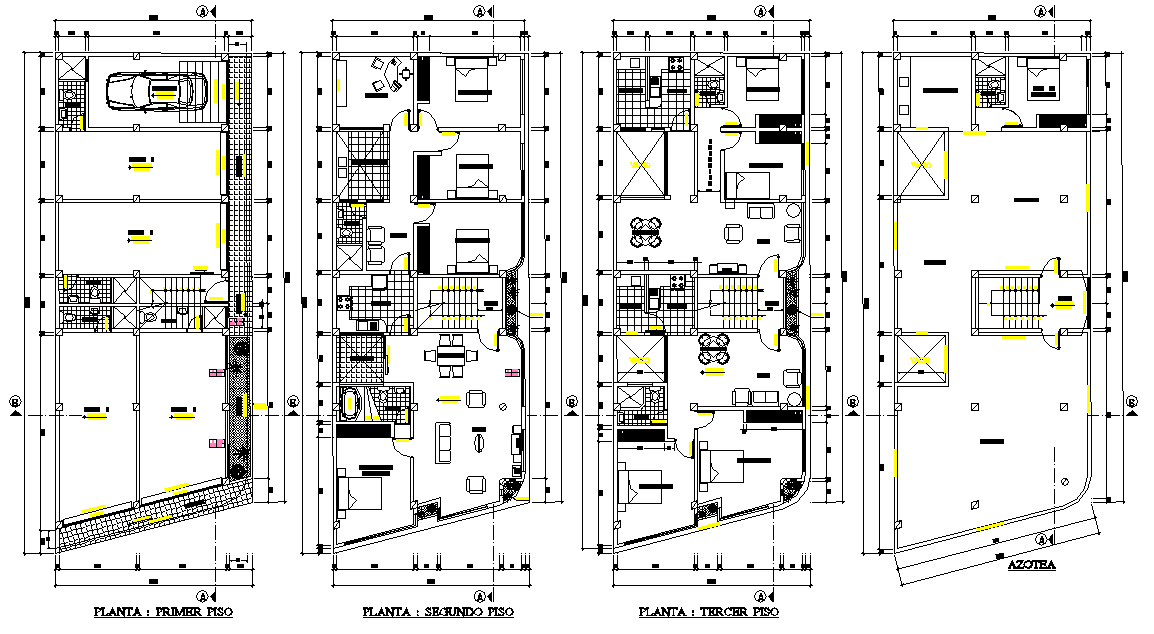Planning single family home autocad file
Description
Planning single family home autocad file, section line detail, dimension detail, furniture detail in table, table, sofa, door and window detail, naming detail, cut out detail, stair detail, toilet detail, etc.
Uploaded by:
