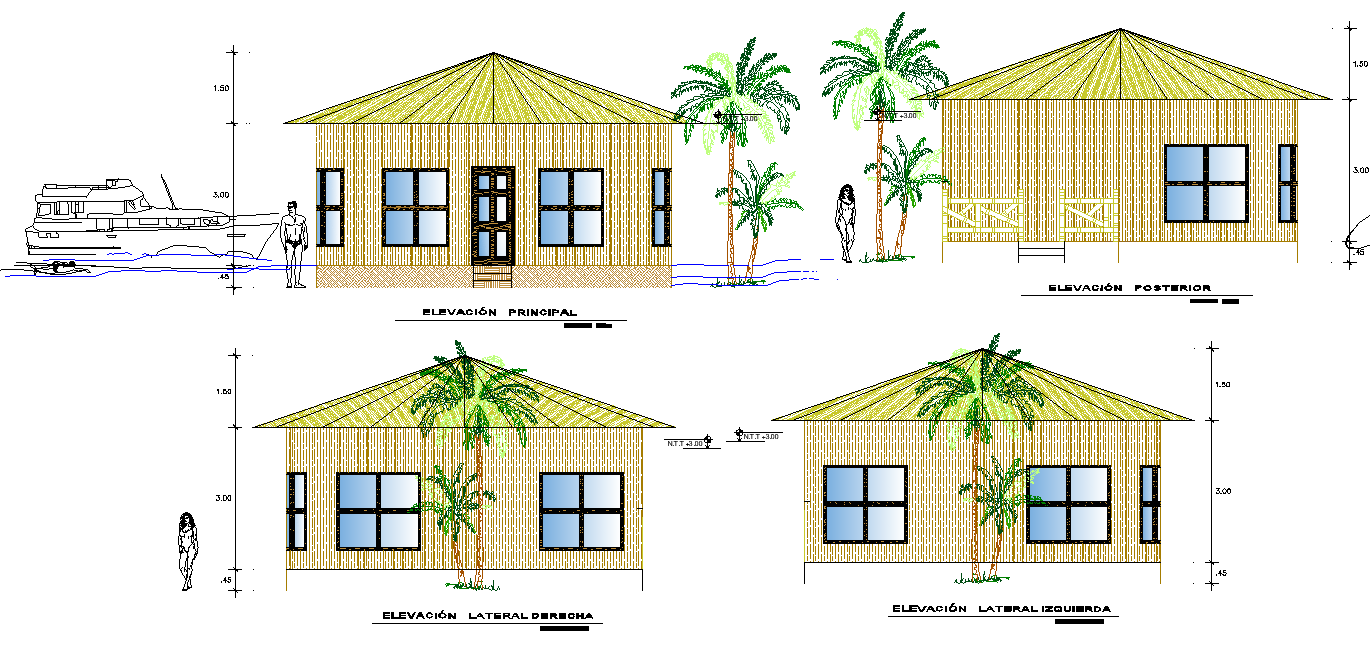Elevation home plan detail dwg file
Description
Elevation home plan detail dwg file, front elevation detail, left elevation detail, right elevation detail, back elevation detail, landsceping plan detail in tree and plant detail, levelling detail, etc.
Uploaded by:
