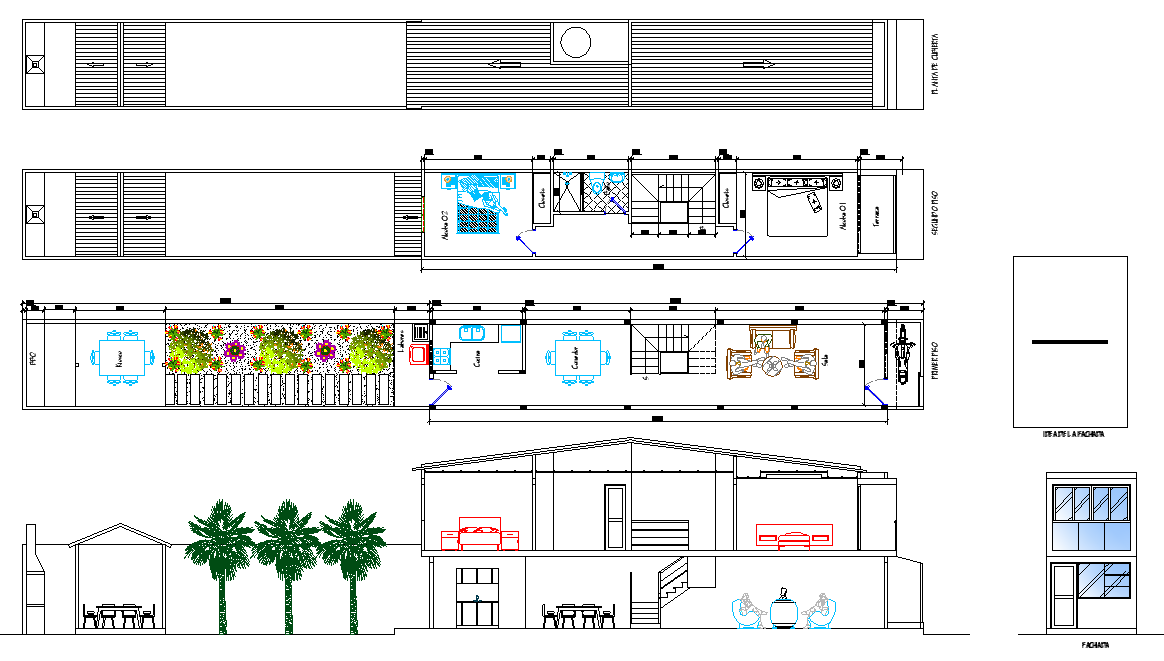Plan and elevation little lot house autocad file
Description
Plan and elevation little lot house AutoCAD file, landscaping detail in the tree and plant detail, dimension detail, naming detail, stair detail, furniture detail in the door, window, table and chair detail, cut out detail, etc.
Uploaded by:

