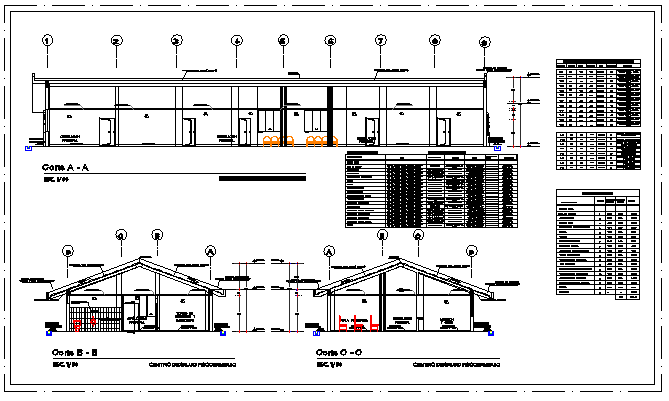Section design drawing of Health center in rural area design drawing
Description
Here the Section design drawing of Health center in rural area design drawing with area table design, finishing table design drawing in this auto cad file.
Uploaded by:
zalak
prajapati

