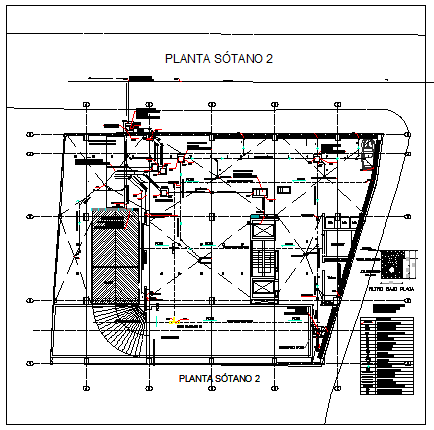Basement floor 2 level design drawing of Ware house design drawing
Description
Basement floor 2 level design drawing of Ware house design drawing with working layout design drawing, low plate filter detail block design drawing and also conventions mentioned and detailing mentioned in this auto cad file.
Uploaded by:
zalak
prajapati
