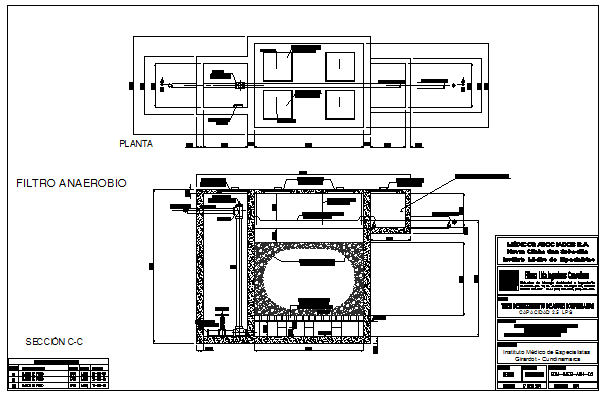Hospital water treatment detail design drawing
Description
Hospital water treatment detail design drawing with ANAEROBIC FILTER AND TANK detail, CHLORINE CONTACT detail with plan elevation and section detail with dimension mentioned in this auto cad file.
Uploaded by:
zalak
prajapati
