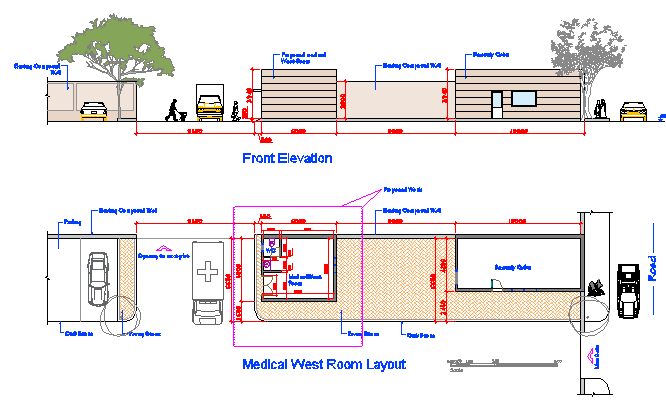Medical West Room Layout and elevation design drawing
Description
Here the Medical West Room Layout and elevation design drawing with working layout and used material mentioned, and also front elevation design drawing with Existing Compound Wall design, Proposed medical West Room, Security Cabin shown elevation design drawing in this auto cad file.
Uploaded by:
zalak
prajapati

