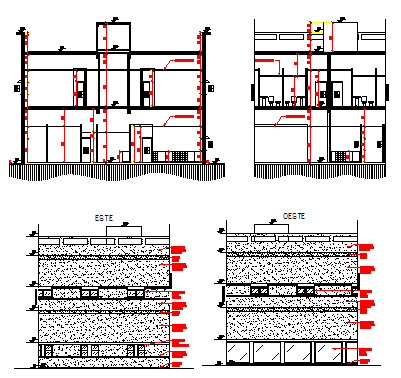Elevation and section design drawing of hospital design drawing
Description
Here the Elevation and section design drawing of hospital design drawing with 2 types elevation and 2 types section design drawing in this auto cad file.
Uploaded by:
zalak
prajapati

