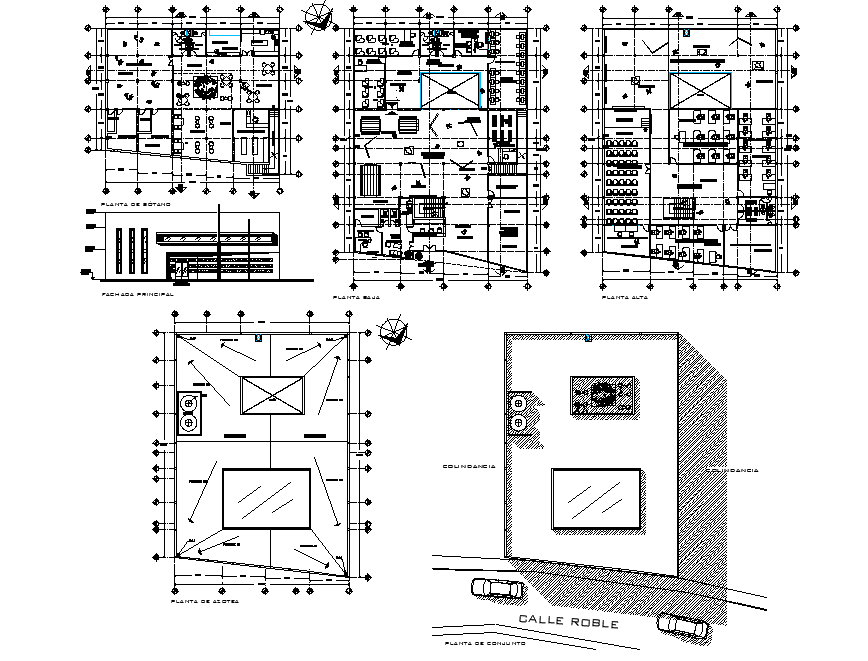Working house planing autocad file
Description
Working house planing autocad file, north direction detail, cut out detail, furniture detail in sofa, table, door and window detail, front elevation detail, road detail, car parking detail, centre line detail, section lien detail, etc.
Uploaded by:
