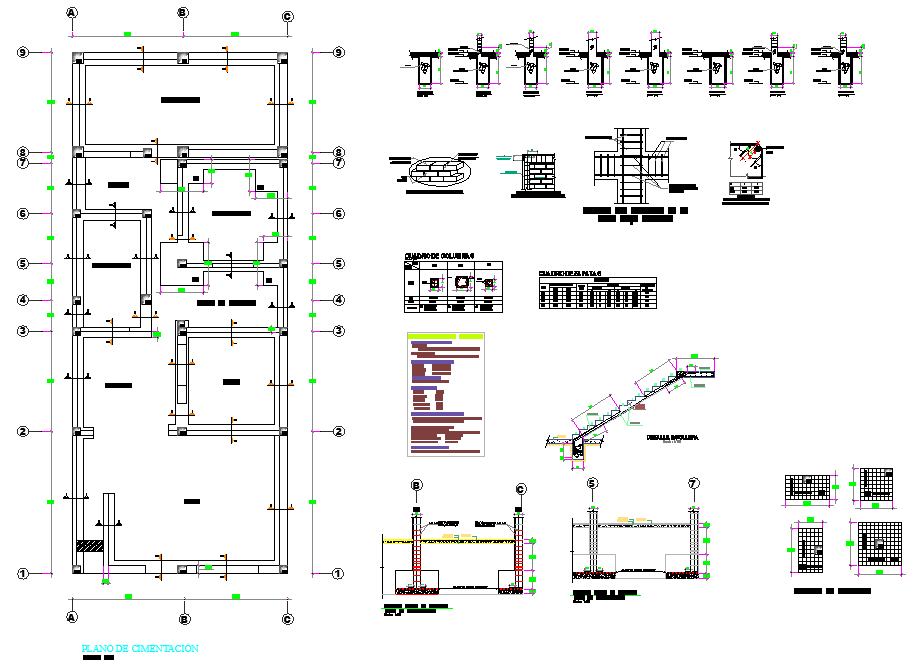Foundation plan and section detail dwg file
Description
Foundation plan and section detail dwg file, reinfrocement detail, diemnsion detail, naming detail, centre line detail, legend detail, section lien detail, specification detail, stair section detail, bolt nut detail, etc.
Uploaded by:
