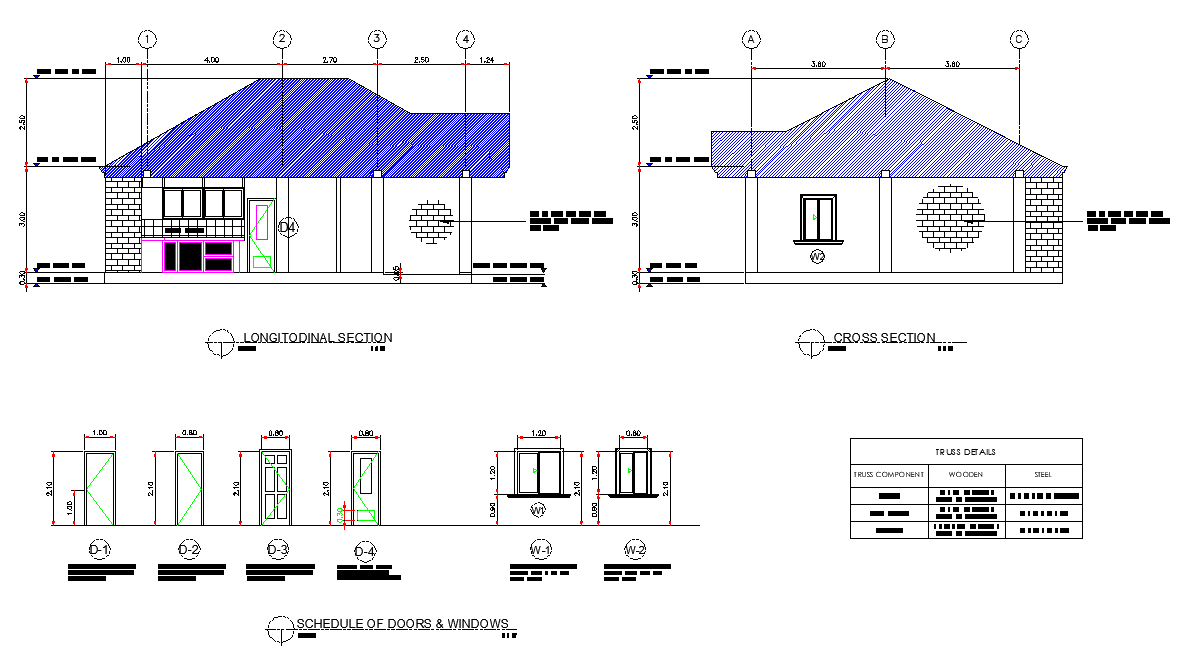Schedule of door & window detail autocad file
Description
Schedule of door & window detail autocad file, logitudinal section detail, cross section detail, centre lien detail, dimension detail, namign detail, truss detail, door and window elevation detail, etc.
Uploaded by:
