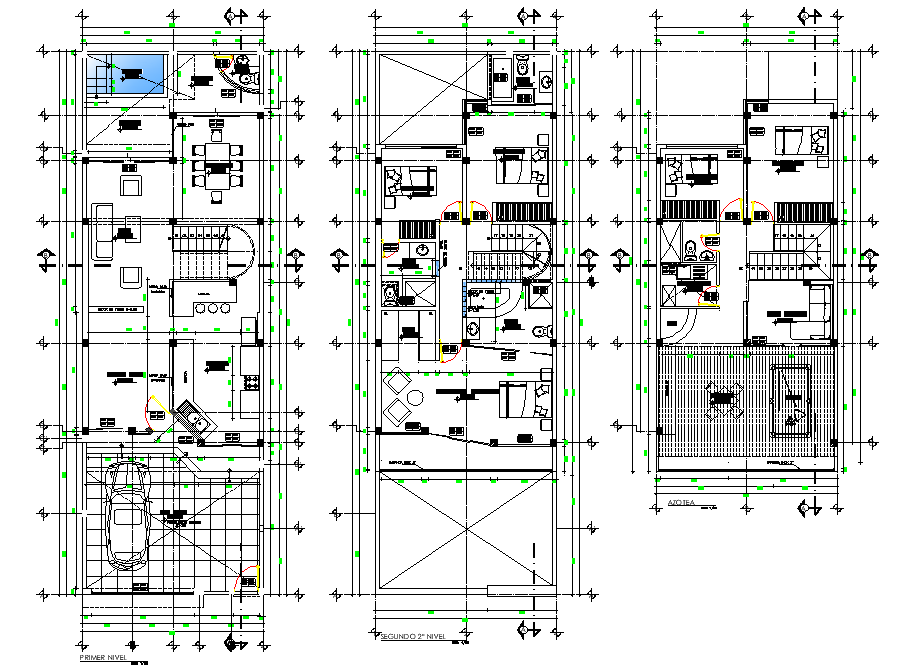Living place working planing detail dwg file
Description
Living place working planning detail dwg file, section line detail, dimension detail, naming detail, stair detail, furniture detail in sofa, table, chair, door and window detail, cut out detail, car parking detail, centre line detail, etc.
Uploaded by:
