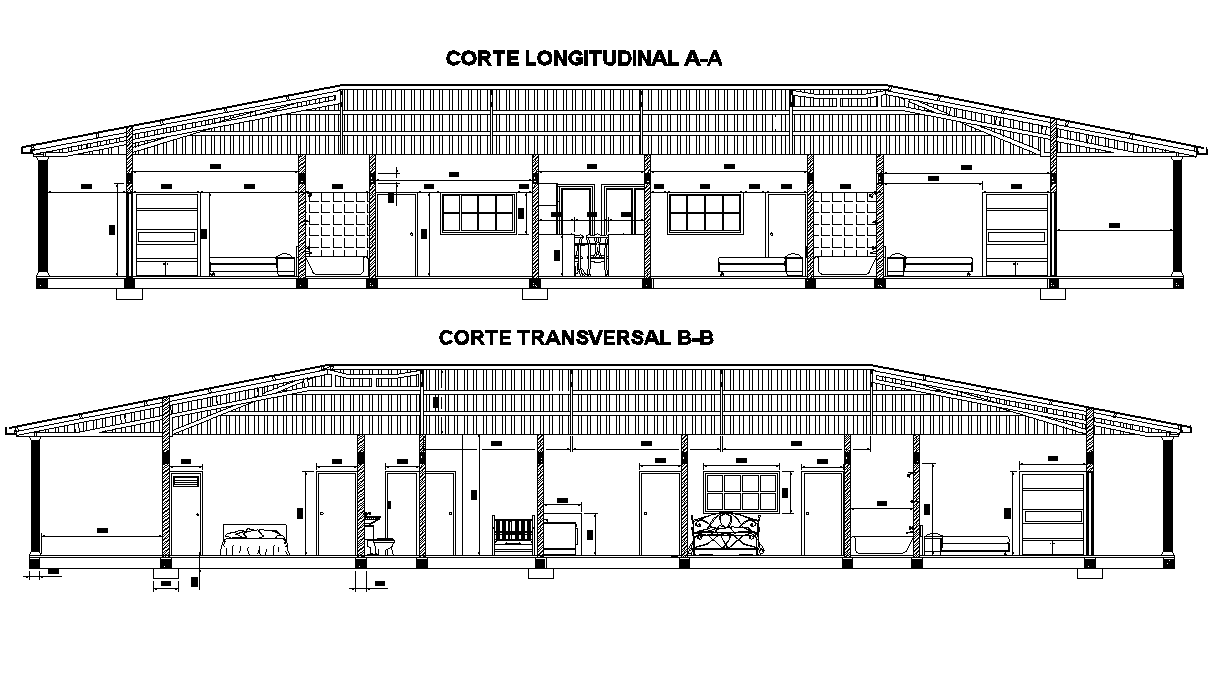Section cabin plan dwg file
Description
Section cabin plan dwg file, section A-A’ detail, section B-B’ detail, furniture detail in table, chair, bed, door and window detail, dimension detail, naming detail, column detail, roof detail, etc.
Uploaded by:
